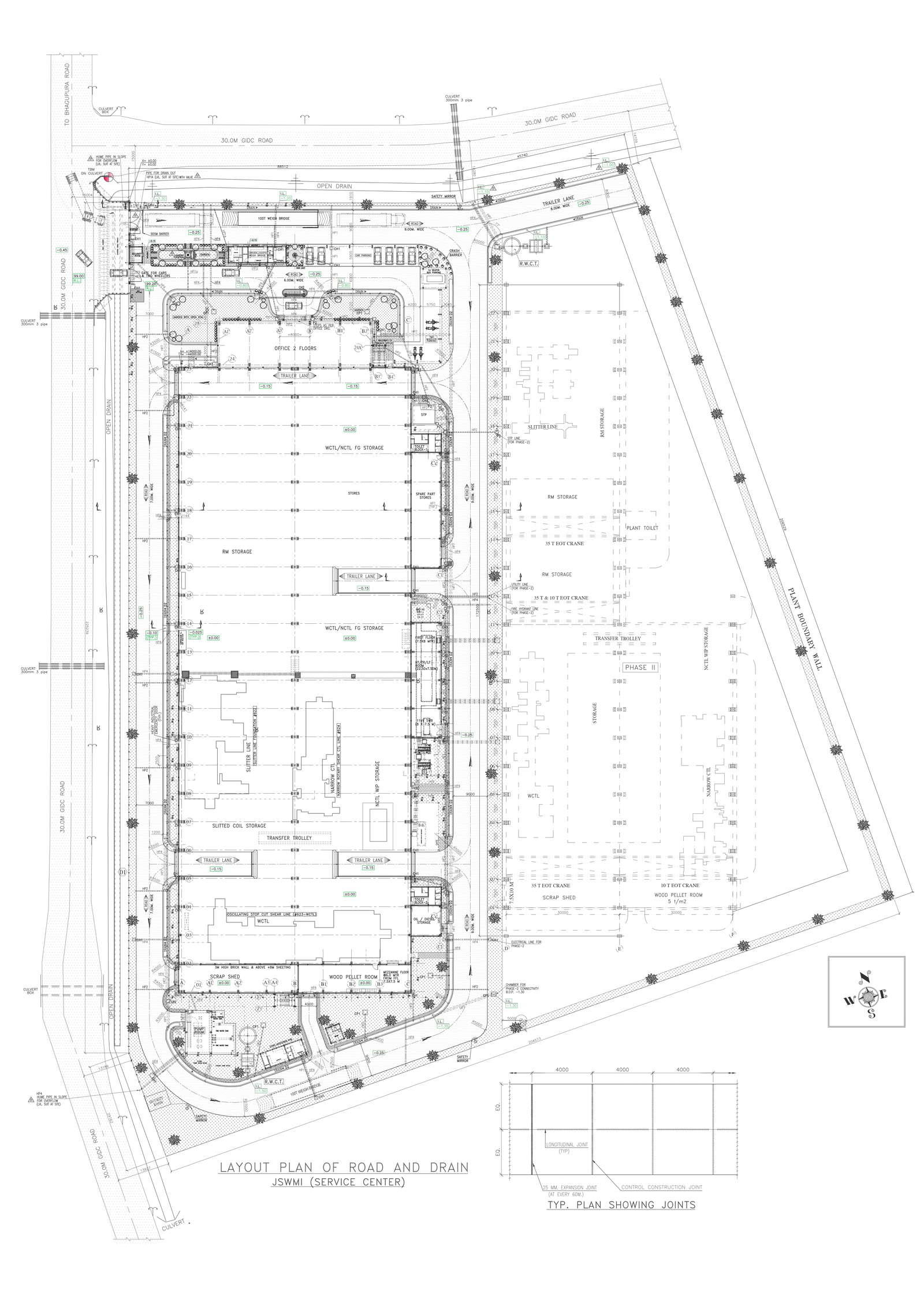Godown Design with Plan & Elevation Details DWG | CadBull
Description
Download a free AutoCAD 3D drawing of a godown design with plan and elevation details. Includes mechanical, civil CAD, and 2D-3D dimensional views.
File Type:
DXF
Category::
3D CAD Drawings, Blocks & Models - DWG Files Collection
Sub Category::
Famous Projects CAD Blocks & AutoCAD 3D DWG Files
type:
Gold














